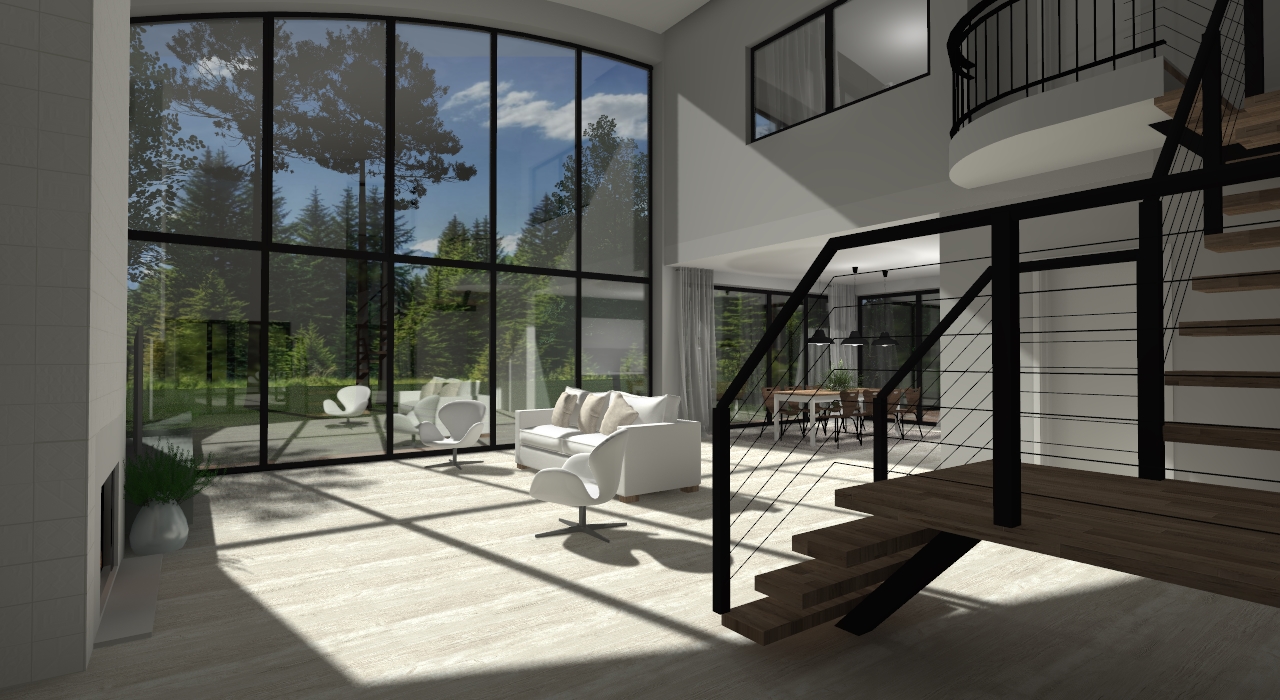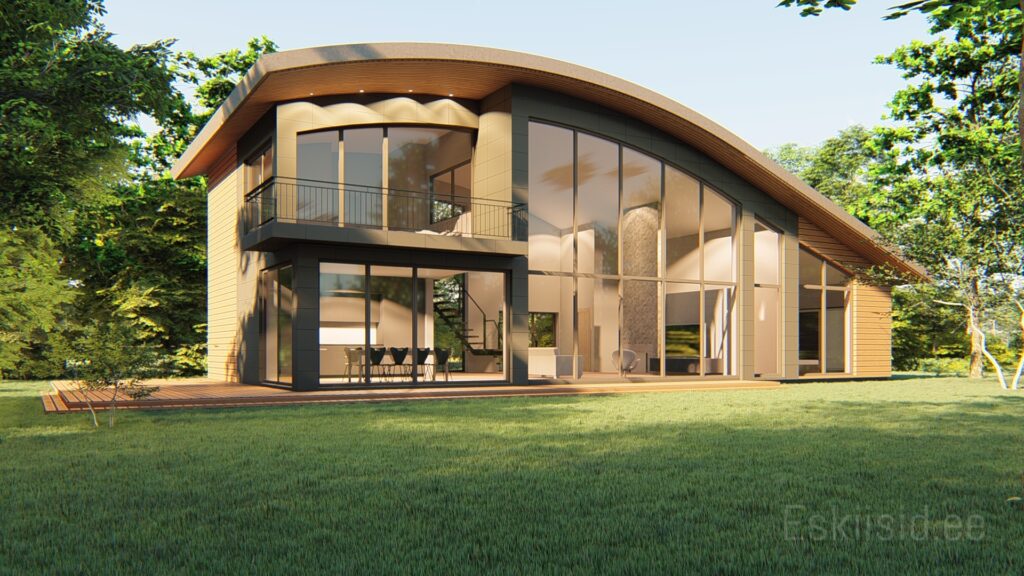
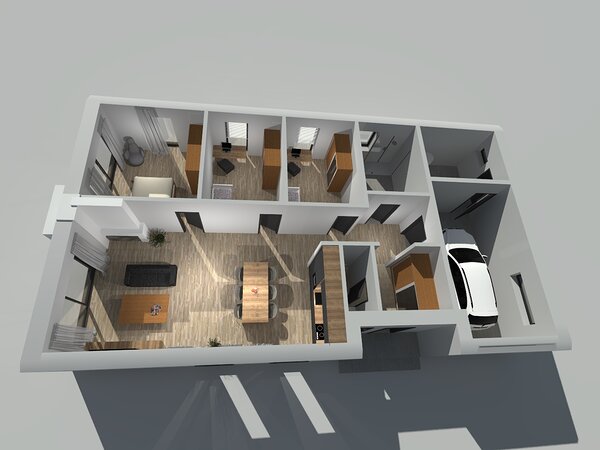
Eskiisprojektid
Eskiis on projekteerimise esimeseks etappiks, kus lahendataks läbi hoone ruumiprogramm ja mahuline lahendus.
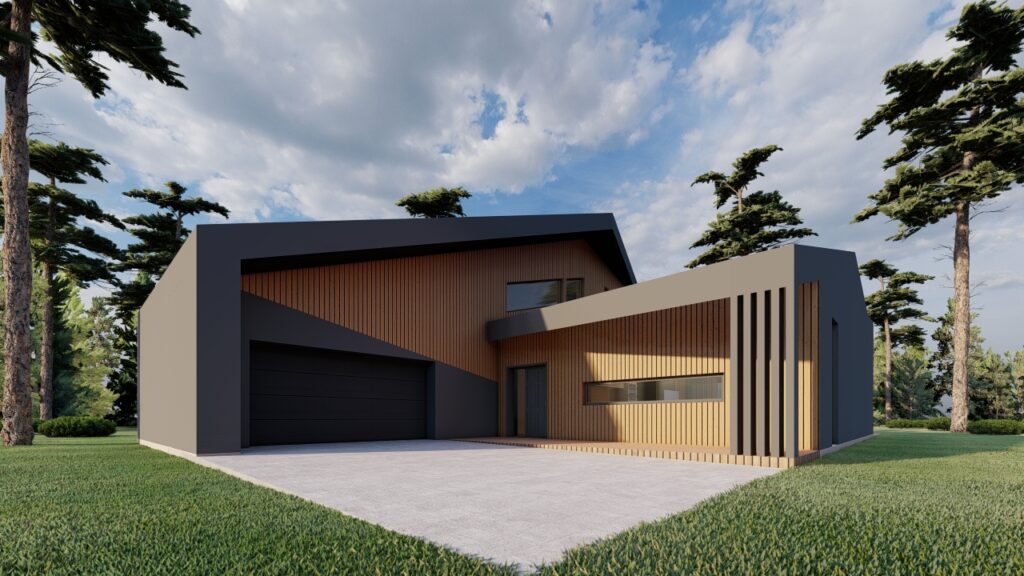
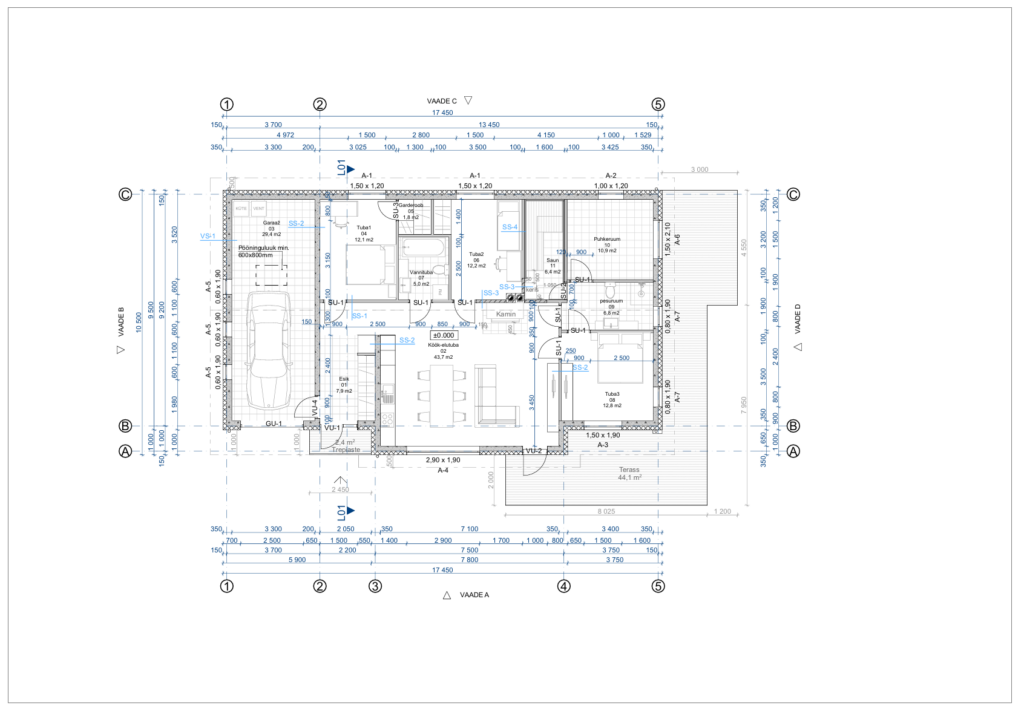
Projekteerimine
Koostame kuni 180m2 ehitisealuse pinnaga üksikelamutele ja neid teenindavatele abihoontele arhitektuurseid eelprojete.
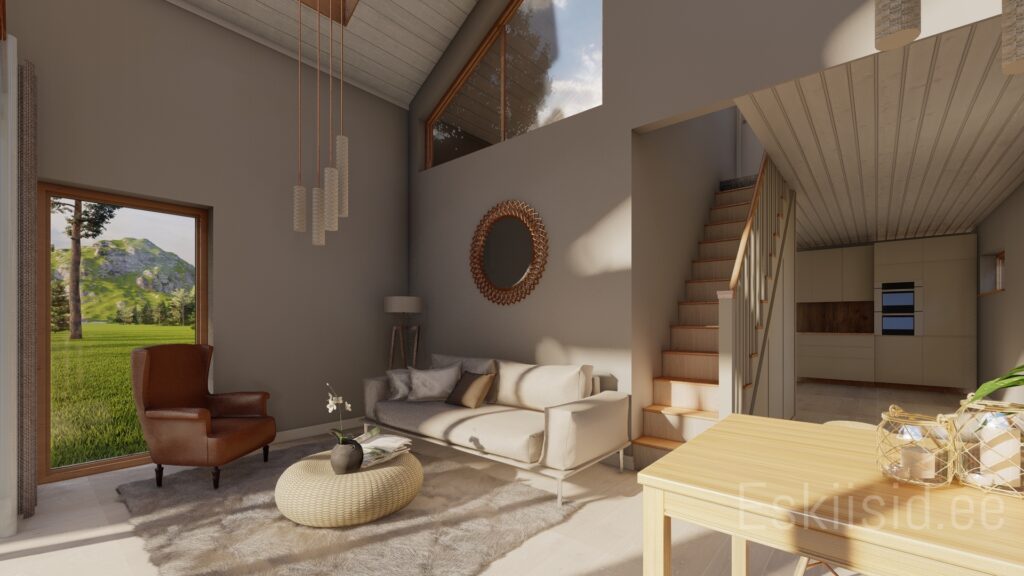
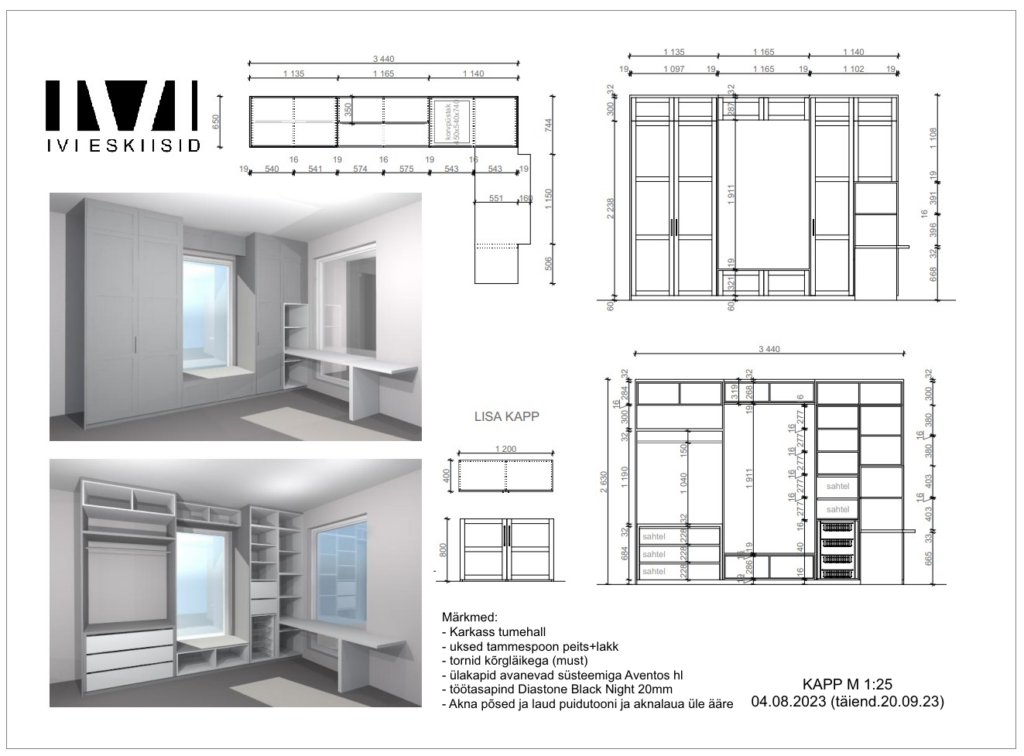
2D ja 3D mudeldamine
Koostame 2D jooniseid ja 3D visualiseeringuid. Vormistame Teie käsitsi joonistatud ideed või vanad arhiivi-joonised digitaliseeritud joonisteks.
Tagasiside
Mõned toredad kommentaarid tehtud tööde eest 2020-2024
Info liikus kiiresti ja tähtaegadest peeti kinni. Pigem said asjad isegi oodatust varem valmis. Meeldiv koostöö.
Henri
2024
Mul endal oli nii palju erinevaid mõtteid, et ilma Ivi abita poleks osanud ise otsustada. Visualiseeringutega sain selge pildi ja see oli meile suureks abiks.
Kaisa
2021
Meil oli vana maja värskendamiseks ideesid vaja. Väga kena töö. Ise poleks sellise lahenduse peale tulnudki.
Priit
2023
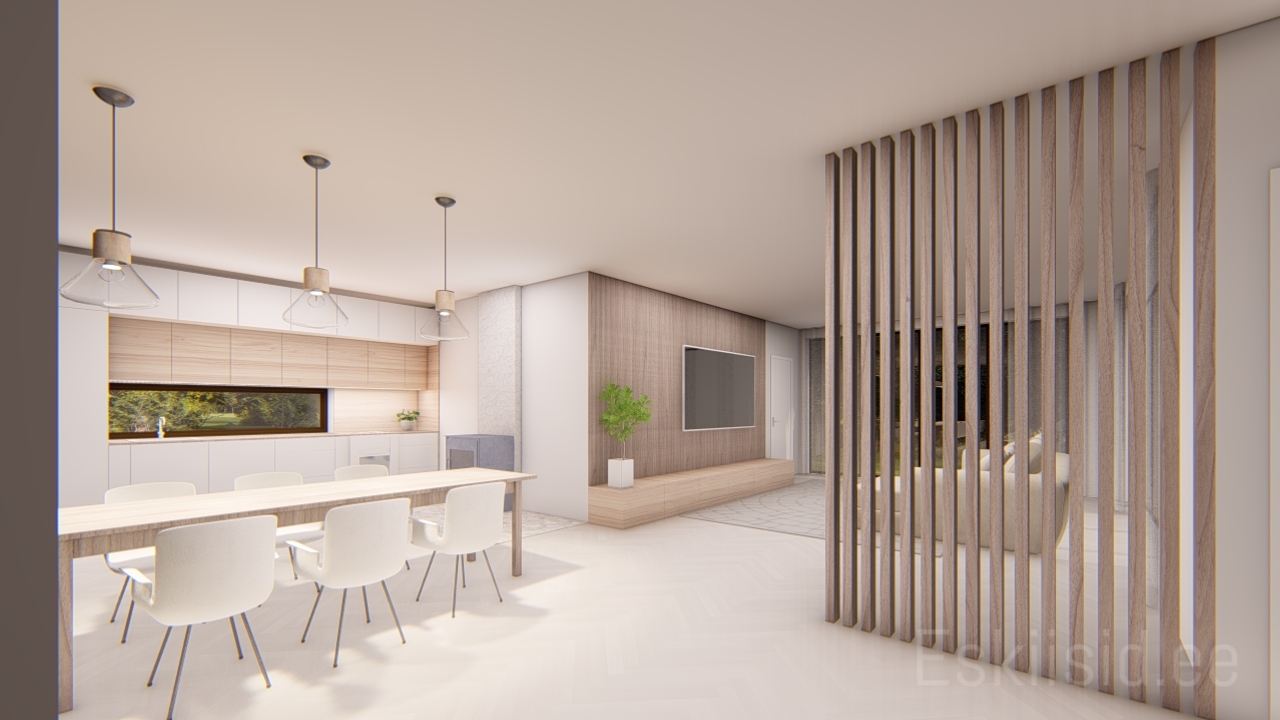
Eskiisidega on põnev erineviad lahendusi katsetada.
3D on abiks otsustamisel – üheksa korda katseta ja üks kord teosta.
